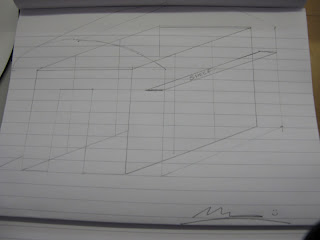We'd agreed on Monday during our last meeting to have a follow up session to attempt to progress the tasks relating to this project . Most of the team were busier towards the end of the week so today was considered the best day to allocate to this task. Unfortunately Dana advised us that she was unavailable today, and Joe was unable to attend (at short notice) but stayed in touch online. The rest of the team attended with a view to cover some of the outstanding tasks.
Ashleigh had been working on her model which now includes the separate room, and inner construction required to view my work. We discussed how we'd consrtuct this inner exhibition space, and several members of the group decided on opting for a bespoke display using similar building techniques. The concept being to construct flats, roofed with canvas to control and manages the exhibition space. During conversation I drew up a basic sketch on how we could construct the spaces without effecting the Grade II listed structure.
 |
| Note additional room now added (by Ashleigh) to the model |
Lighting was another area of discussion and we considered options and used the internet to look at exhibition spaces and lighting methods. At least two members of the group have opted for a back-lit display, for creative and practical reasons.
 |
| Joe's room |
 |
| Joe's room |
 |
| Joe's room |
 |
| My room (note inner feature constructed to manipulate how the images are viewed) |
 |
| My room (viewed through door) |
 |
| My room (viewing work through 'bunker observation slit) |
 |
| My room (viewing work through 'bunker observation slit) |
 |
| My room (viewing work through 'bunker observation slit) |
 |
| Dana's room (with scale image) |
 |
| Dana's room (with scale image) |
 |
| Rebecca's room (with scale image) |
 |
| Sachas room (with scale images) |
 |
| Sachas room (with scale images) |
Despite being one of the weakest mac users in the team I roughed out the presentation (utilising a powerpoint template) creating blank slides and some limited text. I also included some images and was when aided by Asleigh. Sacha meanwhile tirelessly worked on the advertising publications and created numerous formats that included; a Poster, Post Card/Handout, Invitation and a facebook group (for advertising purposes). We selected the colours for our text (and publicity material) which consisted of black, gray, and blue.
 |
| The poster Sacha created |
- We selected who would deliver specific parts of the pitch/presentation based on roles.
- We agreed each team member should produce notes to assist with the specific part of the pitch they would be allocated.
- We worked on a tag line for the project.
- I came up with a small logo concept for the group that again Sacha drew up on her laptop.

No comments:
Post a Comment